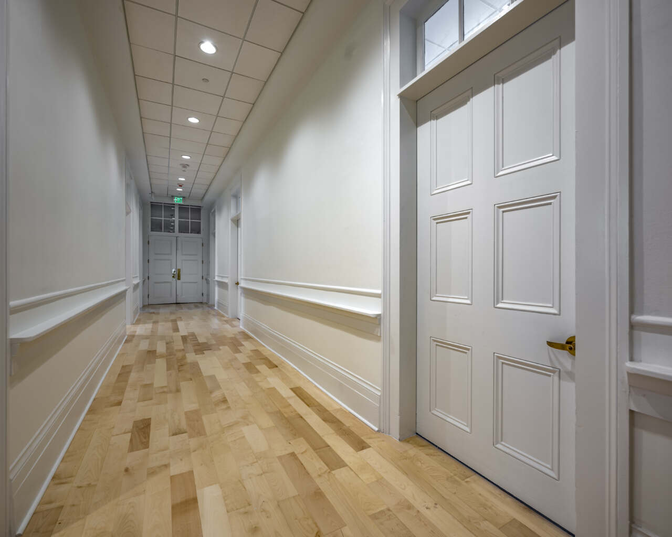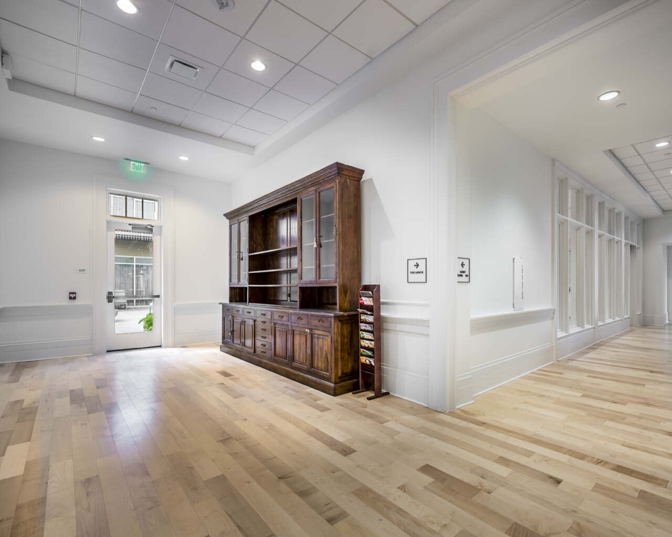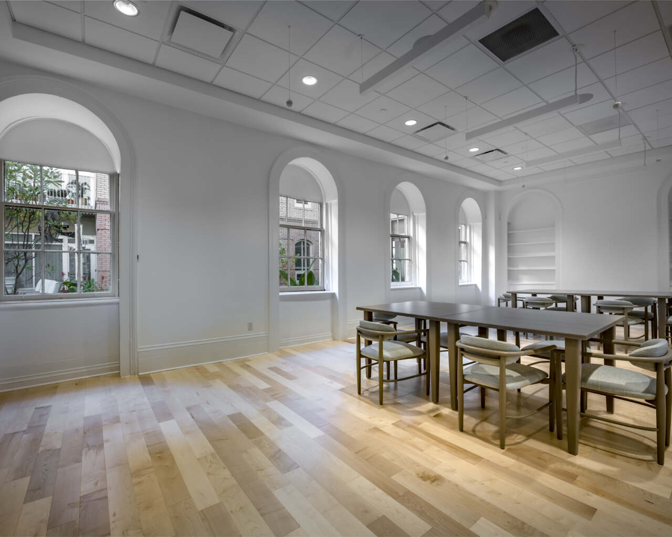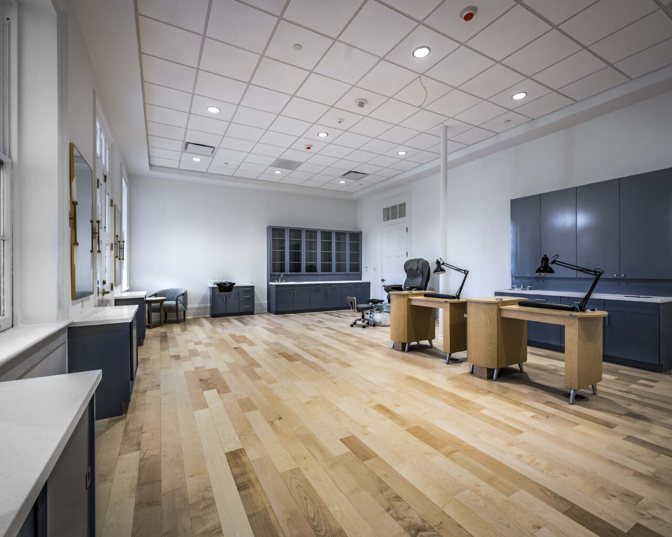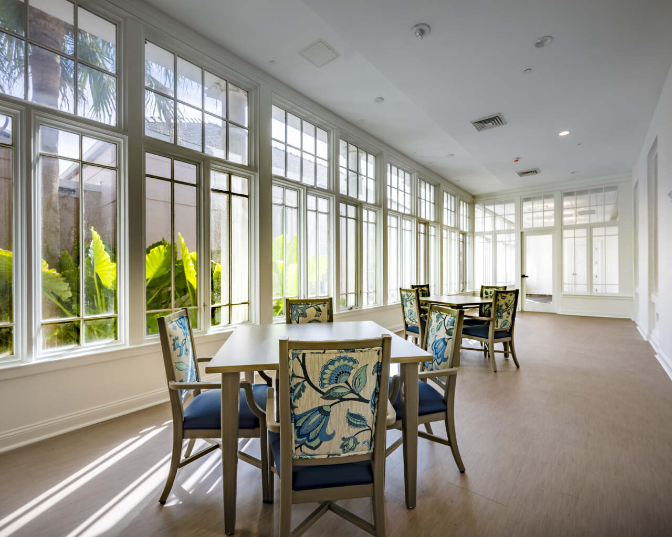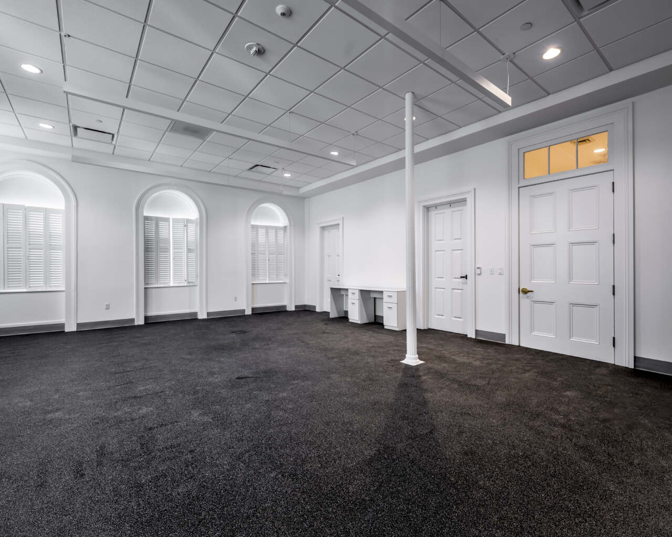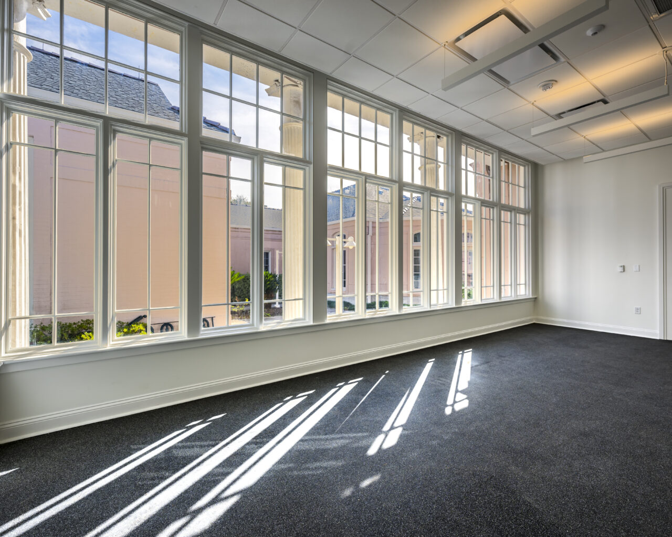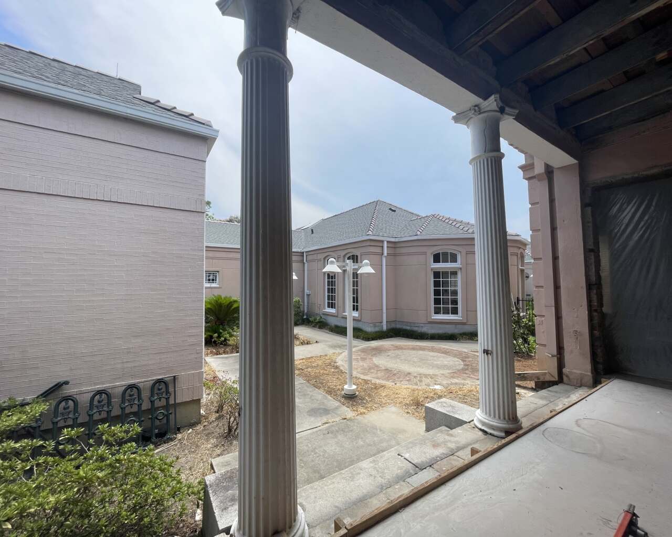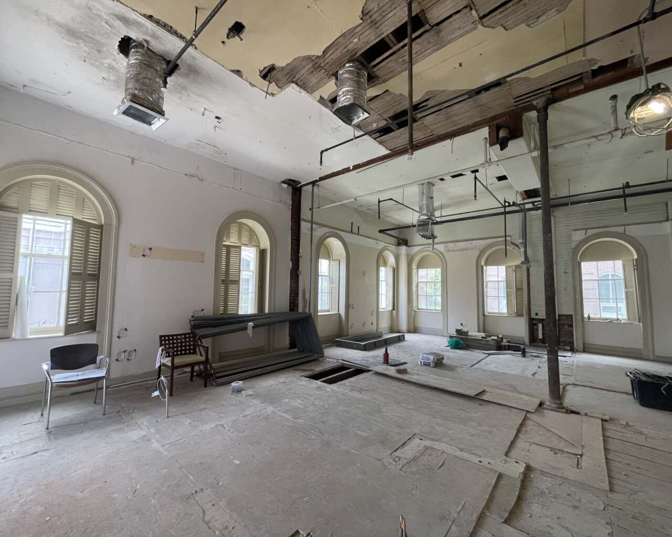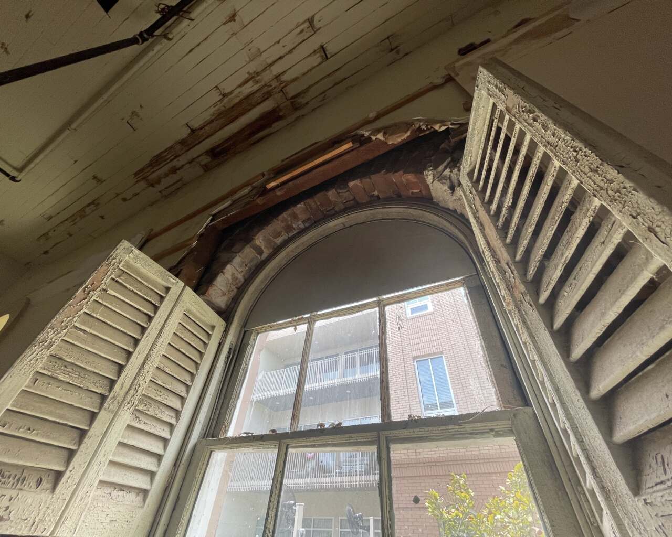Revitalizing History
Following the Phase 1, 60,000 SF addition to the existing Poydras Home campus, this Phase 2 extensive renovation of the original 1857 main building completes the construction of this meticulous two-phased project. A wing of the resident room was repurposed into a versatile space that includes a yoga studio, salon, classrooms, meditation area, fitness center, therapy space, and a café. Notable enhancements included the addition of the bar and bathroom in the 1857 hall, effectively expanding its functional footprint across approximately 7,500 SF. Structural fortification and floor leveling were integral aspects of the renovation, complemented by the installation of new wood and rubber flooring throughout. Preservation efforts focused on the building’s historical elements, including the refurbishment of the existing arch windows and the meticulous pointing up and painting of many original brick and plaster walls. A remarkable architectural achievement was realized through the cutting of access points in a solid 26-inch-thick brick wall, seamlessly connecting the renovated spaces with the new structures.
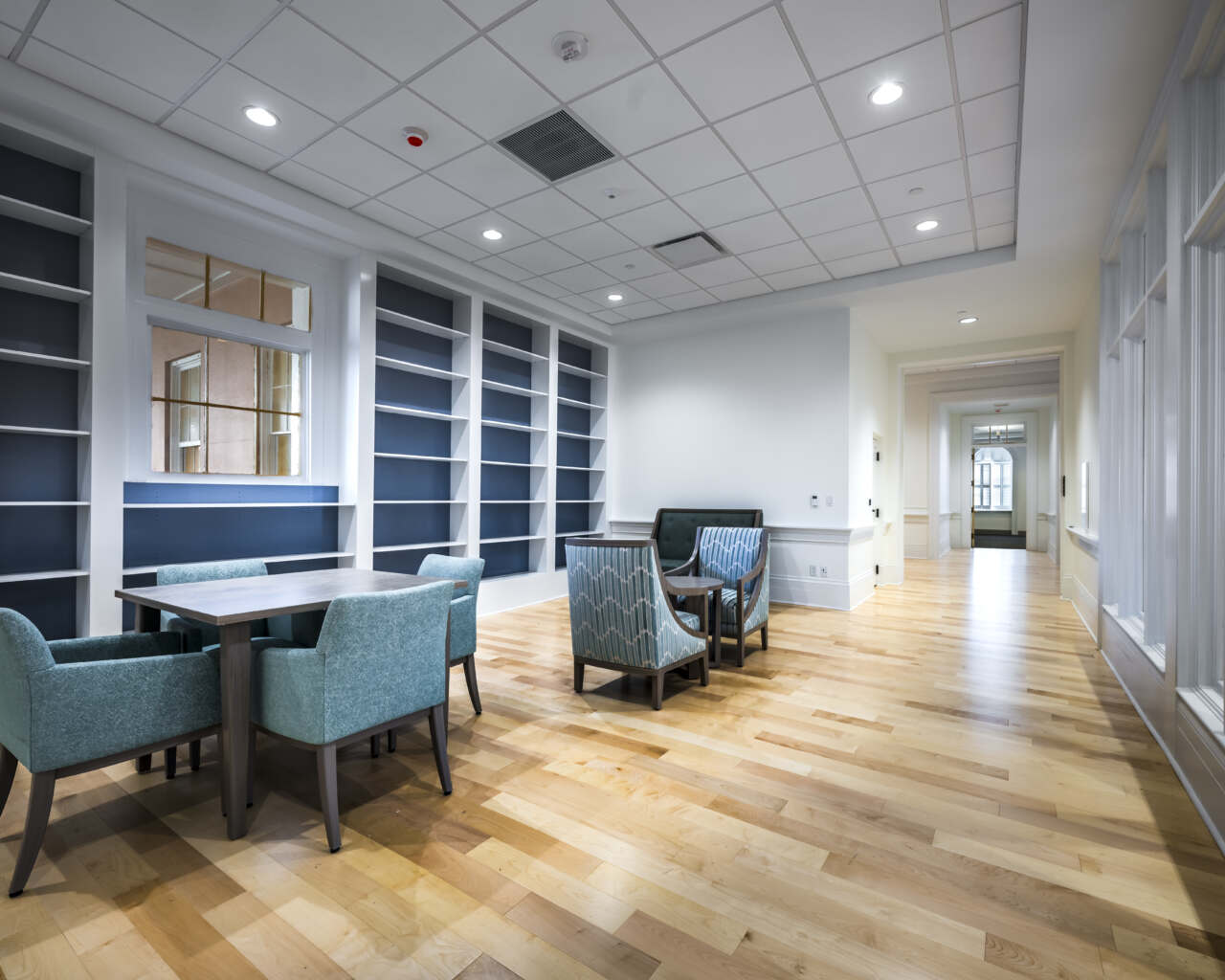
Square Footage
7,500 SF
Completion
6 months (2023)
Owner
Poydras Home
Architect
Project Location
New Orleans, LA
